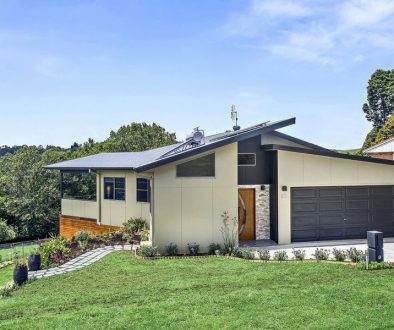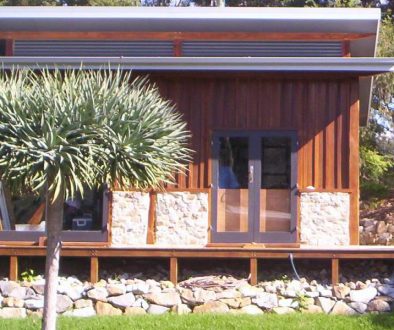The house that I built

In the mid 1990s the Bellinger Valley
was quite a different place. Land was cheap and work was scarce. My wife at the time and I paid cash for a couple of acres and owner built on the cheap. Second hand materials were cheap and so was skilled generalist labour. With a bit of help I did all the trades – concrete footings, brick laying, carpentry, roofing, plumbing, electrical, waterproofing, tiling, you name it. I had no practical experience in any of these trades but in the spirit of the times, muddled through it.

The economy of staged building
If you have plenty of cash the most economic way of building is to build the whole lot at once paid up front. We didnt have much cash at all and didnt want a bank loan. Again, in the spirit of the times, we built in small stages paid for in cash and a lot of our own labour. Stage 1 was a single small bedroom + bathroom + small laundry deck. Stage 2 added a kitchen and small living/ dining room. Stage 3 extended the living/ dining/ study nook and added a double bedroom (3.6x 6m). The total floor area ended up at 73 sqm. enclosed + 13 sqm. deck for a family of four. The total cost was about $40 000 over 8 years.

The art of salvaged building
If you are building second hand in several stages, you have to adapt to whatever materials or help comes your way cheaply or free. I also wanted to experiment with different building and passive solar techniques. The result is a variety of wall types including solid wharf timbers, packed sawdust and packed clay. The last walls we did were made of second hand hardwood stud frame sheeted with polystyrene boards rendered in clay. The stud cavity was packed with clay. This construction performs very well for passive solar because it is insulated thermal mass. It is cheap because most of the materials are natural and the thermal mass is supported with simple deep bearers rather than a conventional brick skirting wall. The floor in stage 3 was insulated, which is really nice for passive solar.

Owner building
Despite having half an architecture degree I went into it with little practical building knowledge or cash. I did it and so have many others who started equally unprepared. It was satisfying, hard work, sometimes uncomfortable, sometimes stressful, but far less painful than a McMansion mortgage.





